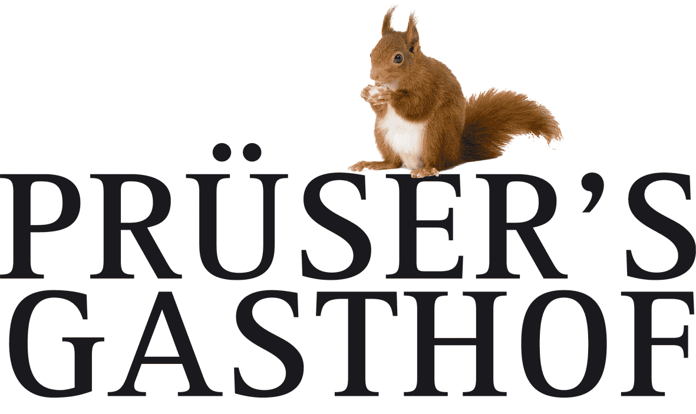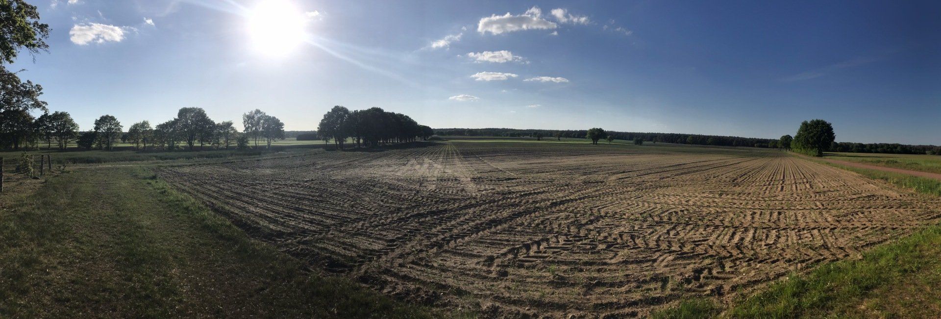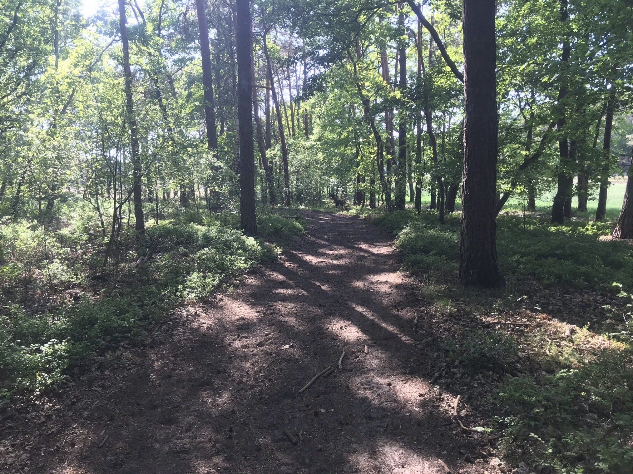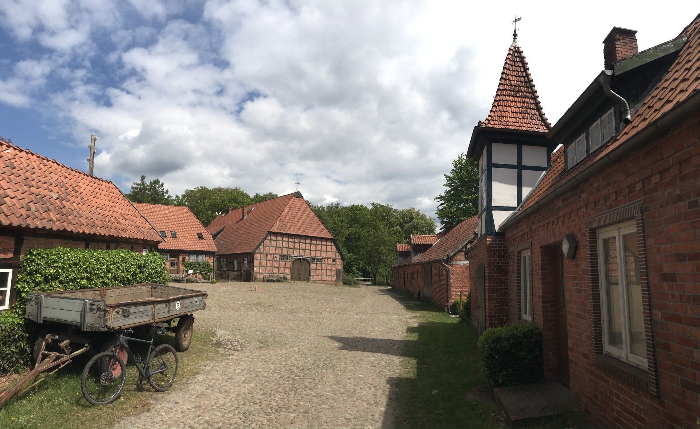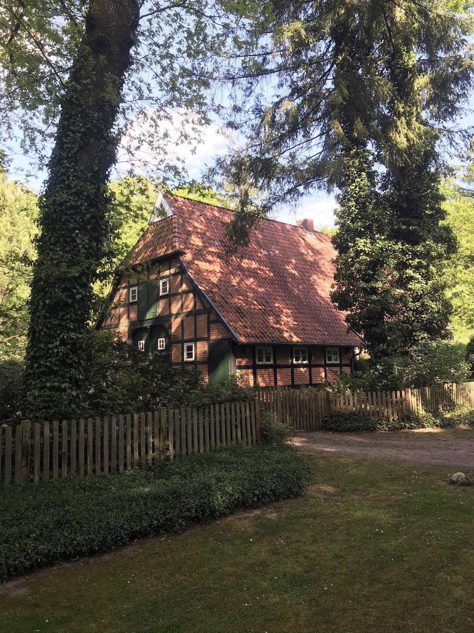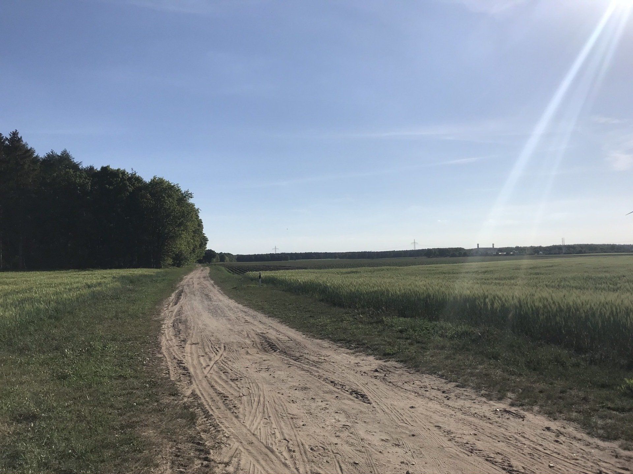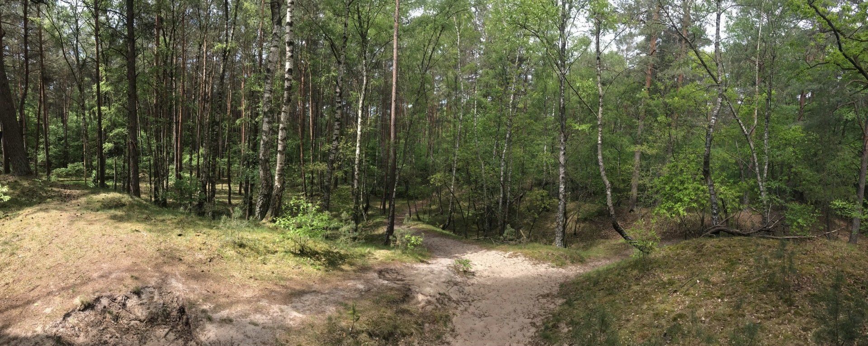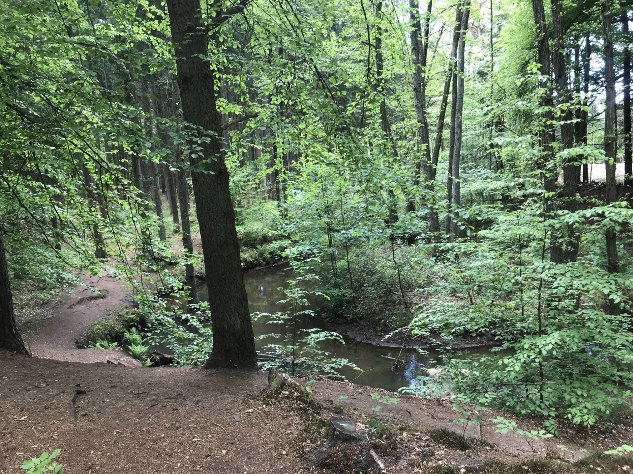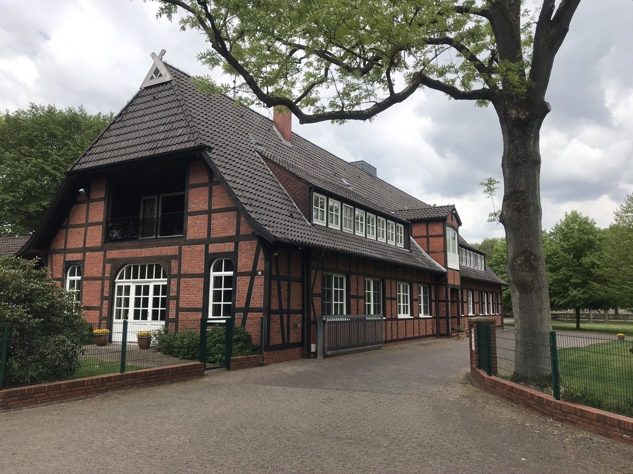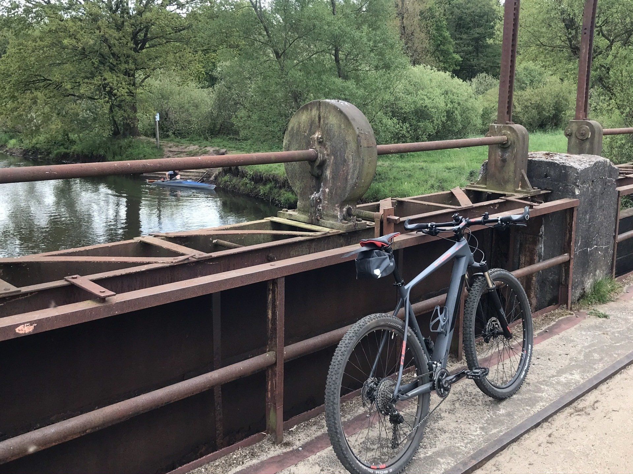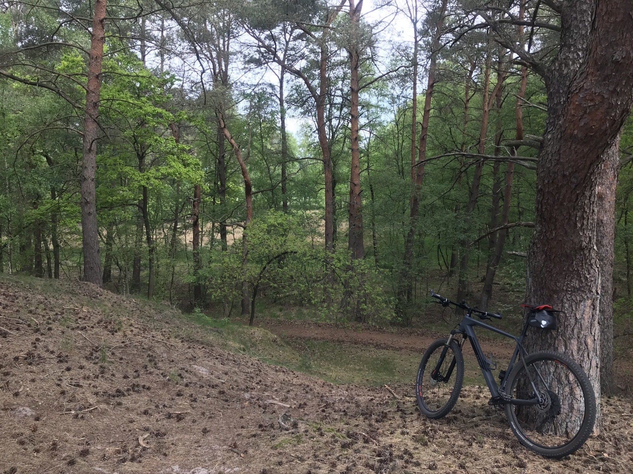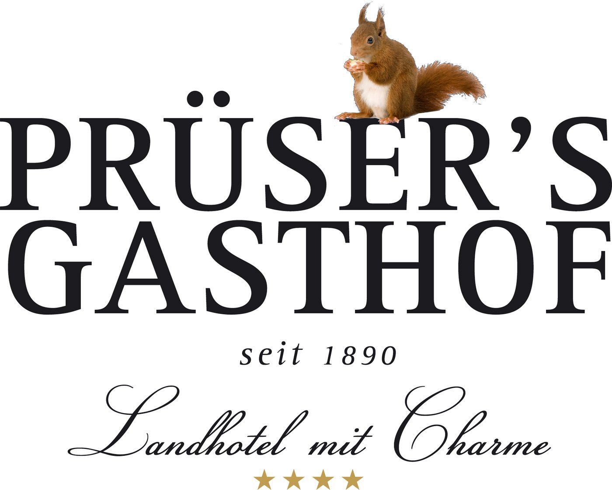ABOUT US
Story
The history of our house and the Prüser family
Prüser's Gasthof looks back on over a hundred years of history. The story of a house and the Prüser family. When in 1890 the royal district administrator Heidmann zu Rotenburg in Hanover granted the Pflugkötner Johann Dietrich Prüser permission to operate a restaurant and bar, this was the beginning of dignified hospitality with the aim of subordinated everything to the well-being of the guest. The son, grandson and great-grandchildren stood and stand in this tradition and have rebuilt and expanded the house and adapted it to modern requirements without damaging its character. This is how a progressive company was created with the comfort of the traditional, where the guest is king.
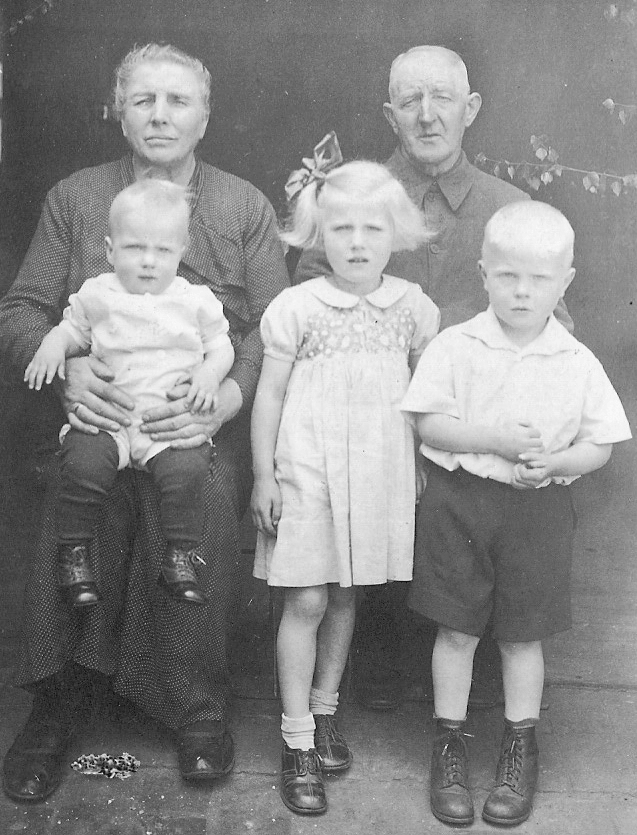
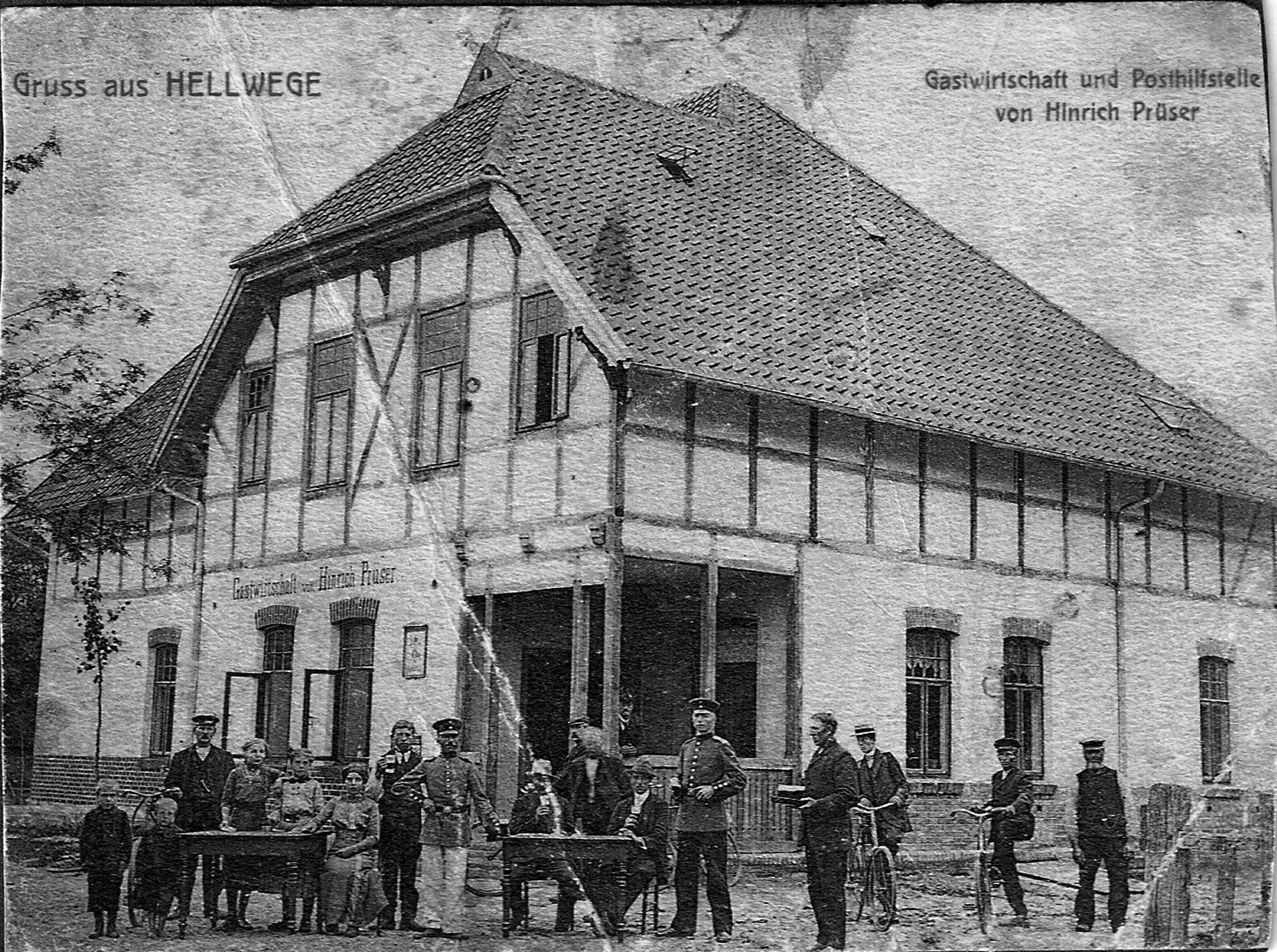
1890
The royal district administrator Heidmann zu Rotenburg in Hanover granted the Pflugkötner Johann Dietrich Prüser permission to operate a restaurant and bar.
1912
New building of the bar.
1961
The hall of the house, one of the first of its kind in the Rotenburg/Han. district, was converted into a ballroom
1971
The ballroom was rebuilt. A large stage was created at the back. At the same time, a double bowling alley was built under the hall and a spacious cellar bar with a champagne bar was integrated.
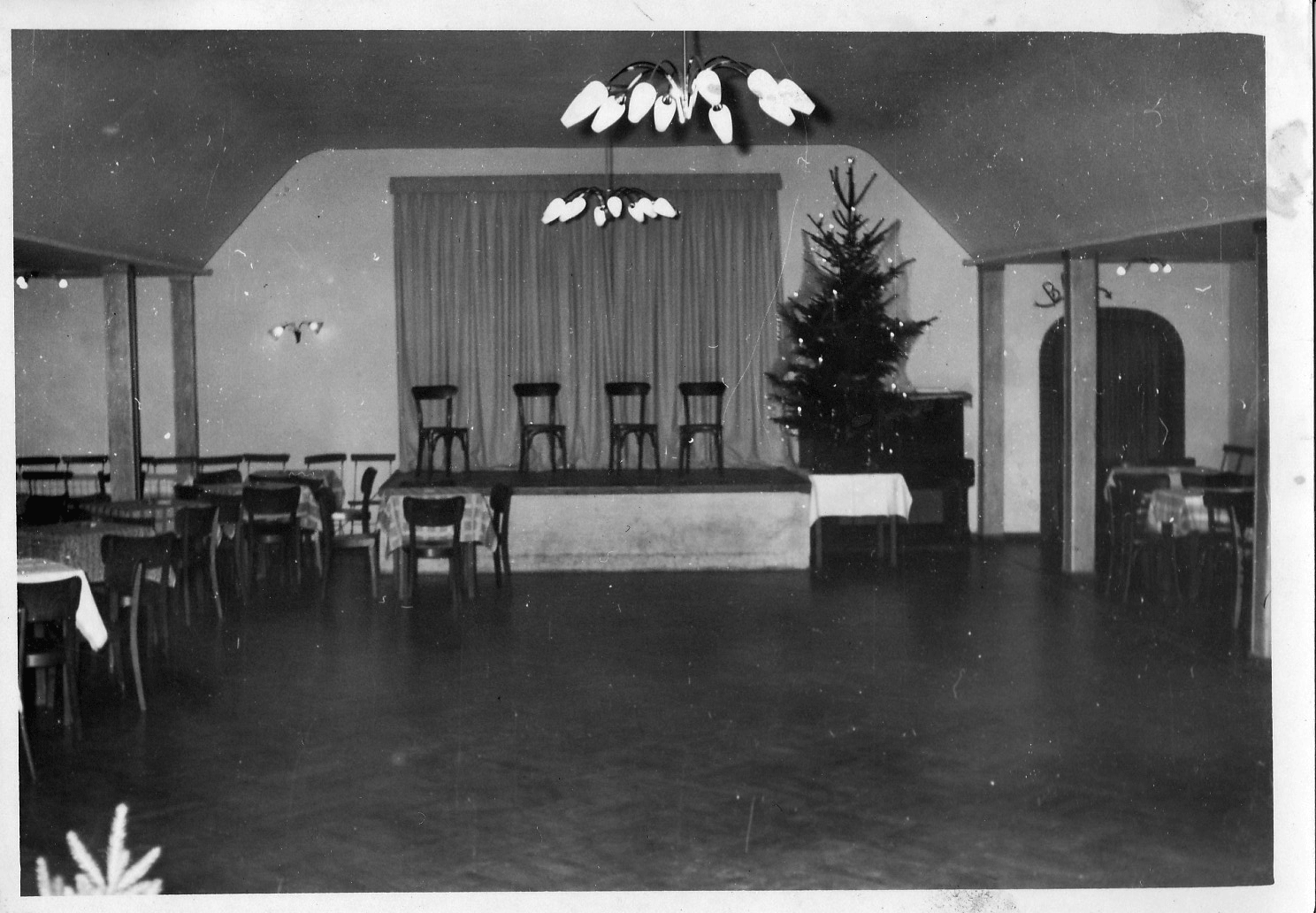
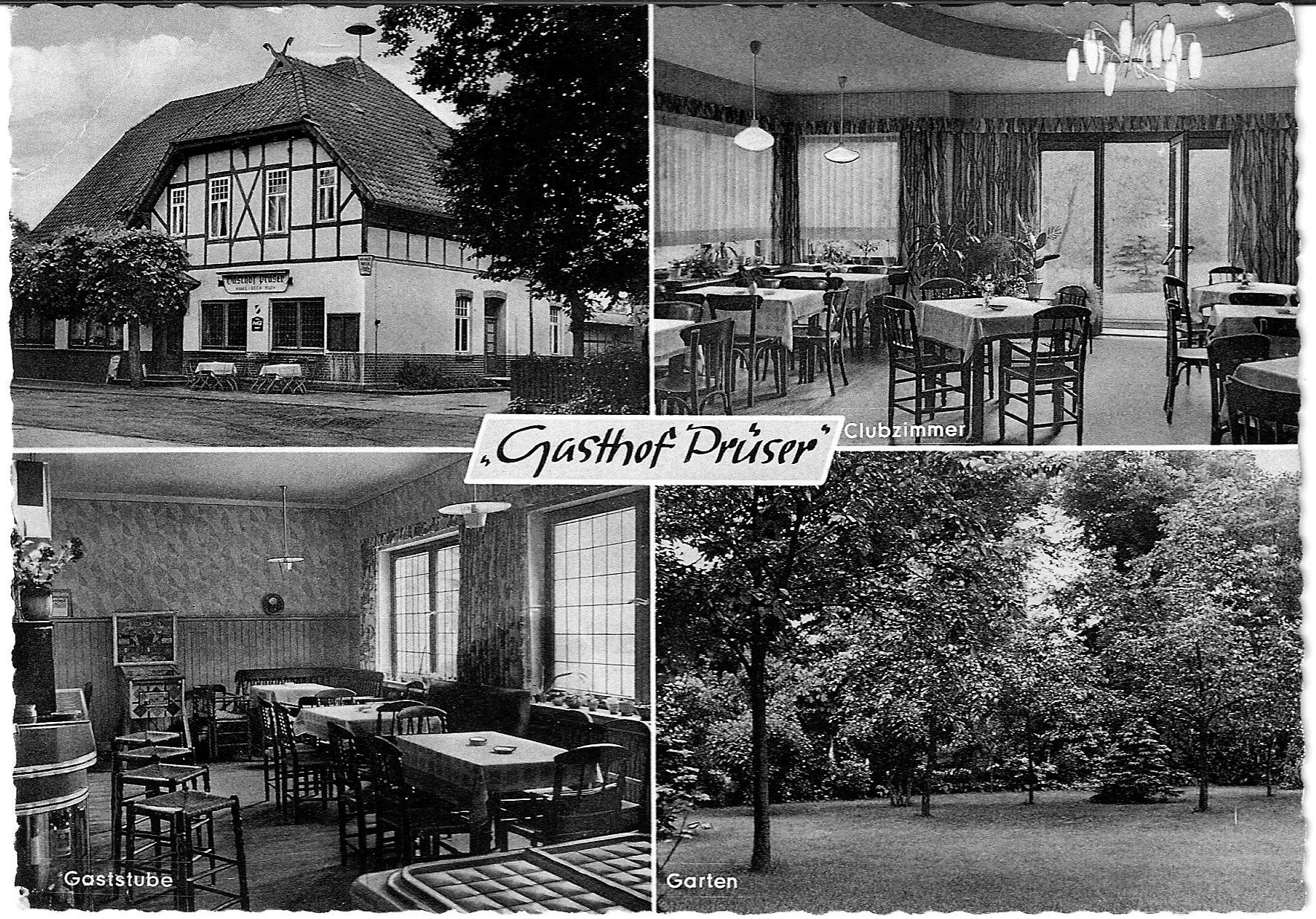
Bildtitel
Untertitel hier einfügenButton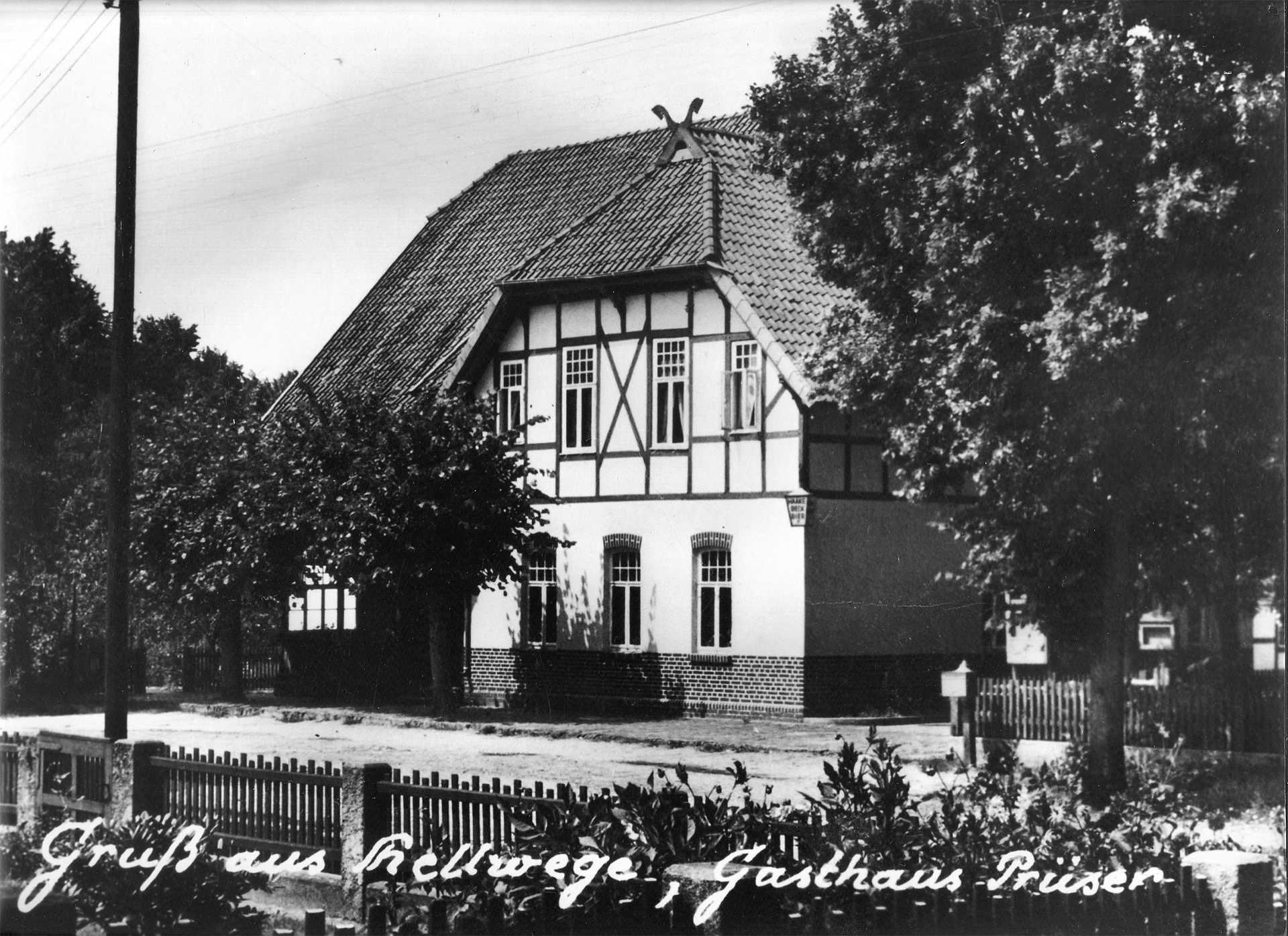
Bildtitel
Untertitel hier einfügenButton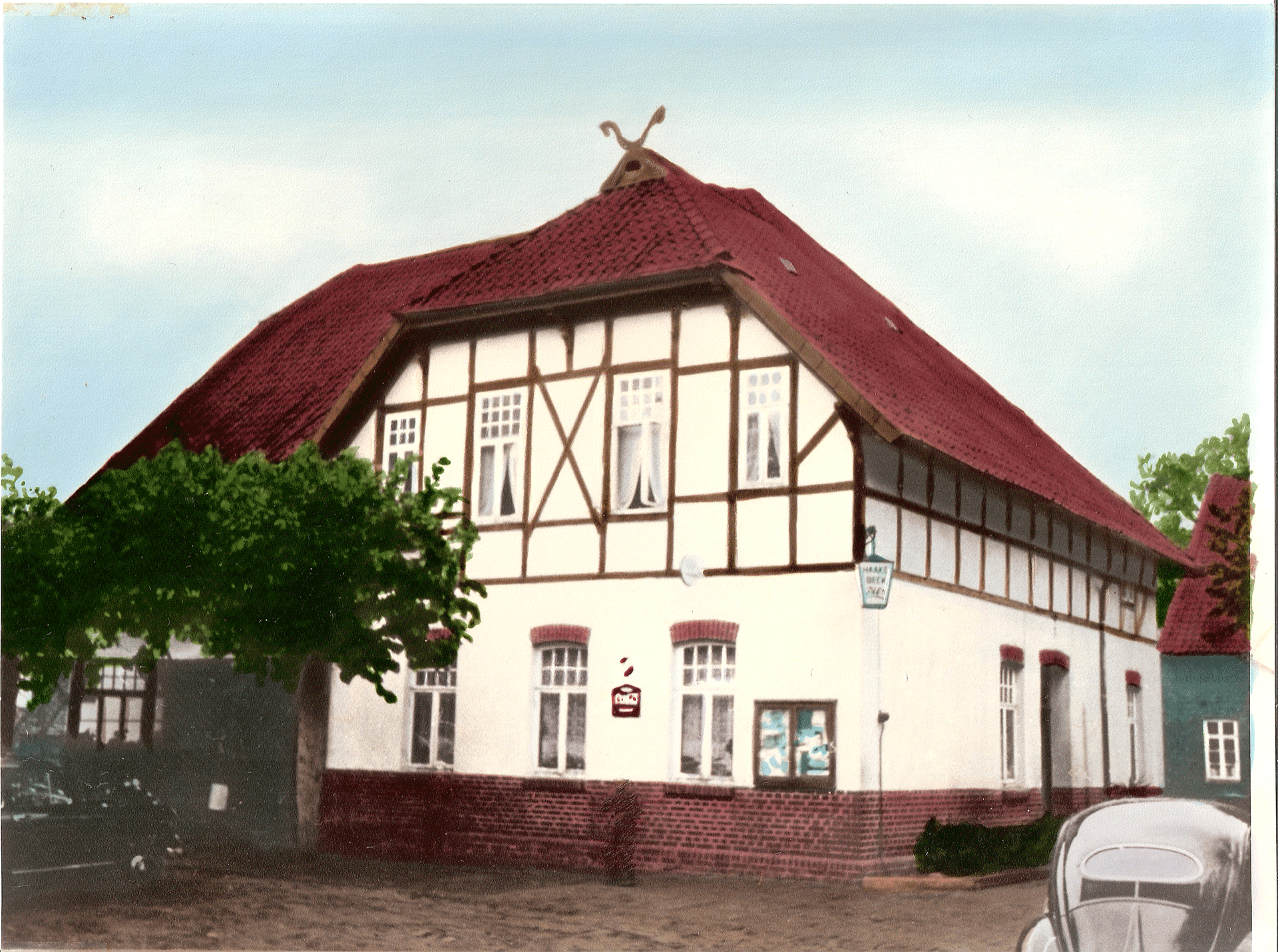
Bildtitel
Untertitel hier einfügenButton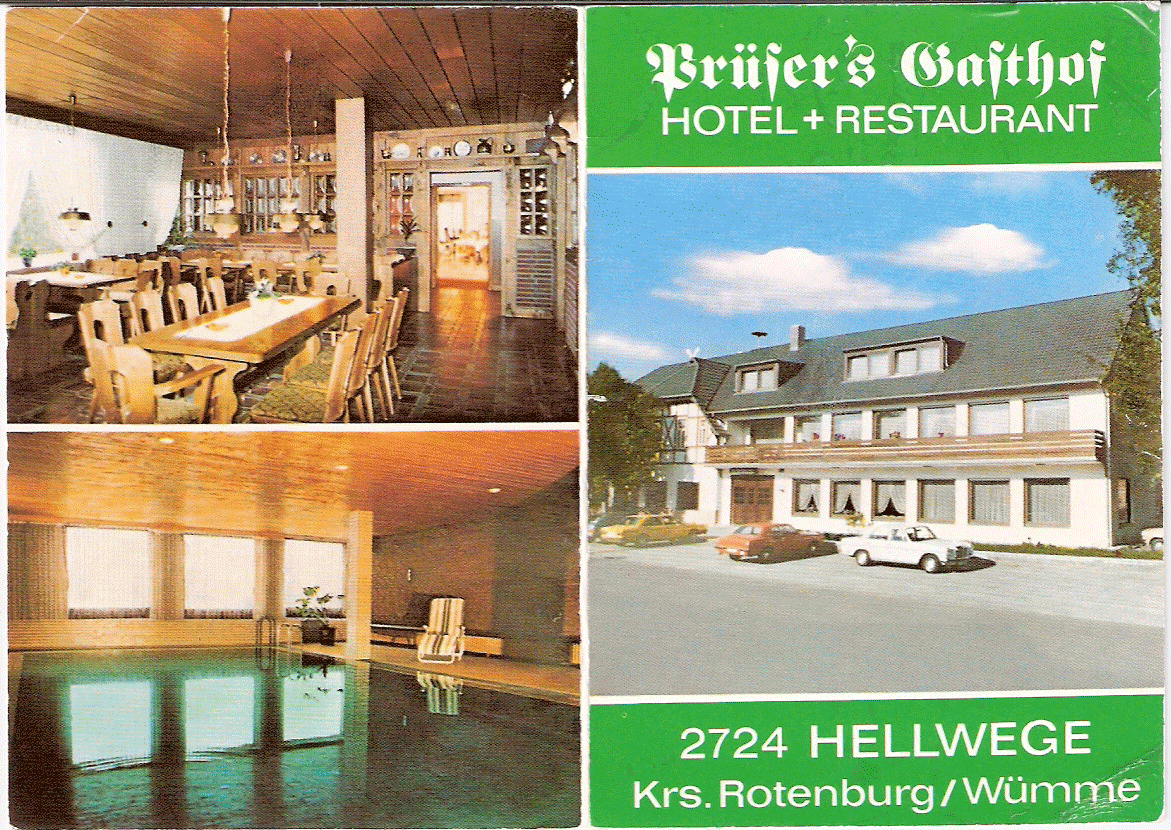
Bildtitel
Untertitel hier einfügenButton
1974
The banquet hall was expanded to include a veranda with a view of the garden. The garden terrace was created and today's fountain in the garden was created.
1977
The first hotel was built with an indoor swimming pool and sauna. The first 7 hotel rooms were built. These could also be reached via an elevator. The new dining room with a large bar was built on the ground floor. This is our current “parent house”. Agriculture stopped.
1990
A building from the agricultural past on our site was converted into our current guest house and the hotel operations were expanded to include 13 hotel rooms. The clay tennis court was also built in the garden at this time. In 1990 Prüser's Gasthof celebrated its 100th birthday.
1991
The reception was built on the back of the main building.

Bildtitel
Untertitel hier einfügenButton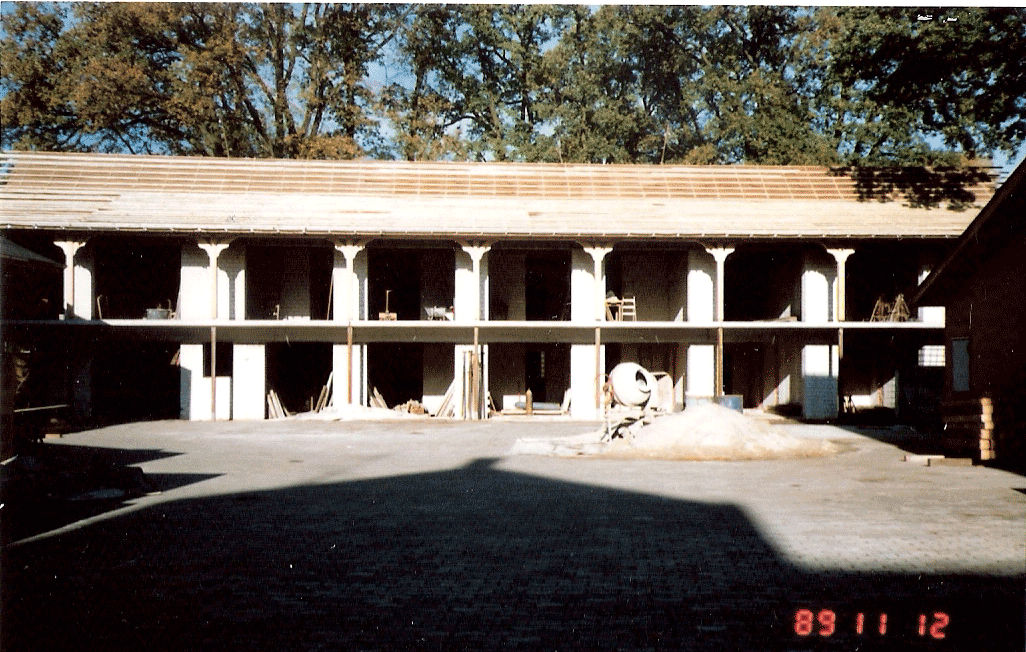
Bildtitel
Untertitel hier einfügenButton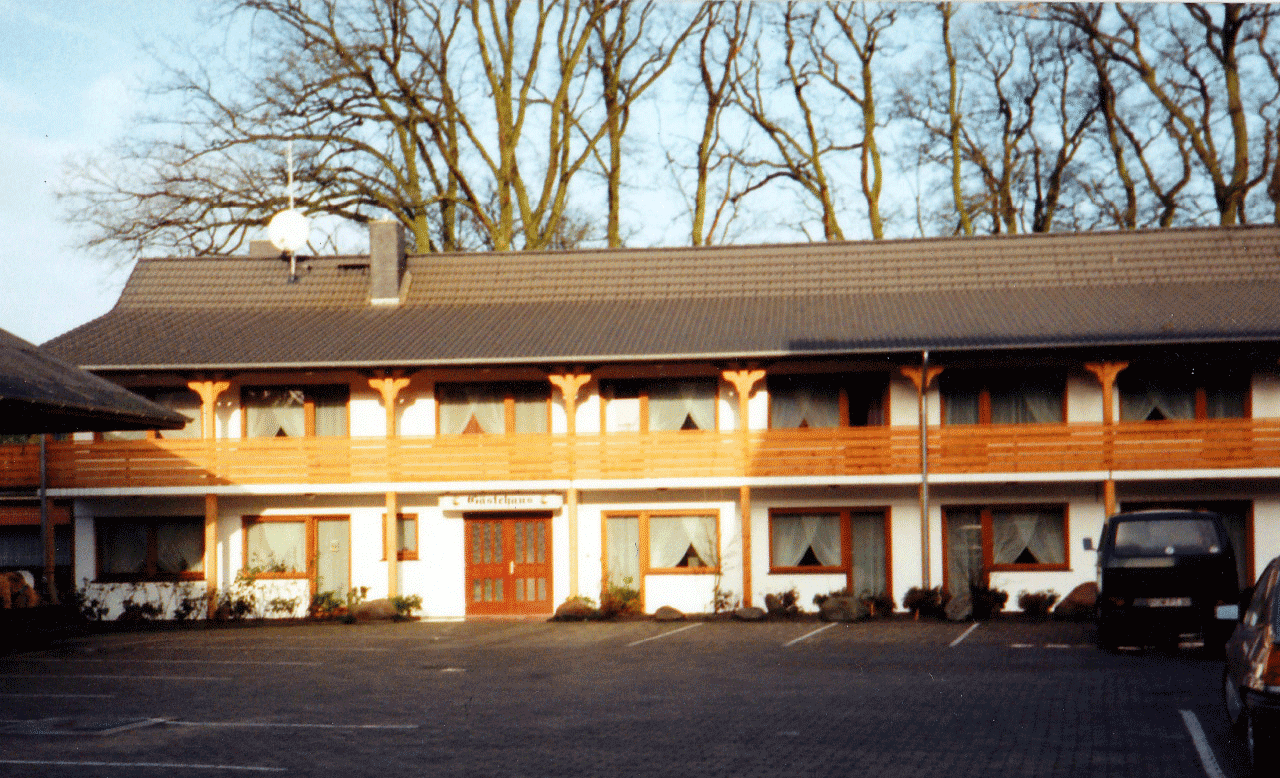
Bildtitel
Untertitel hier einfügenButton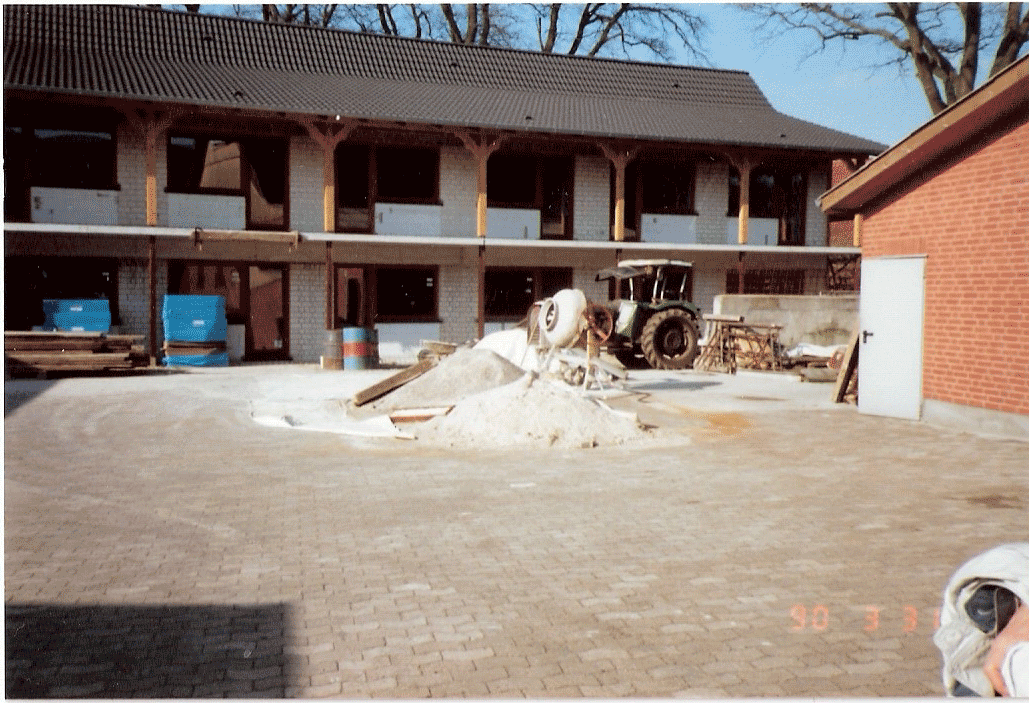
Bildtitel
Untertitel hier einfügenButton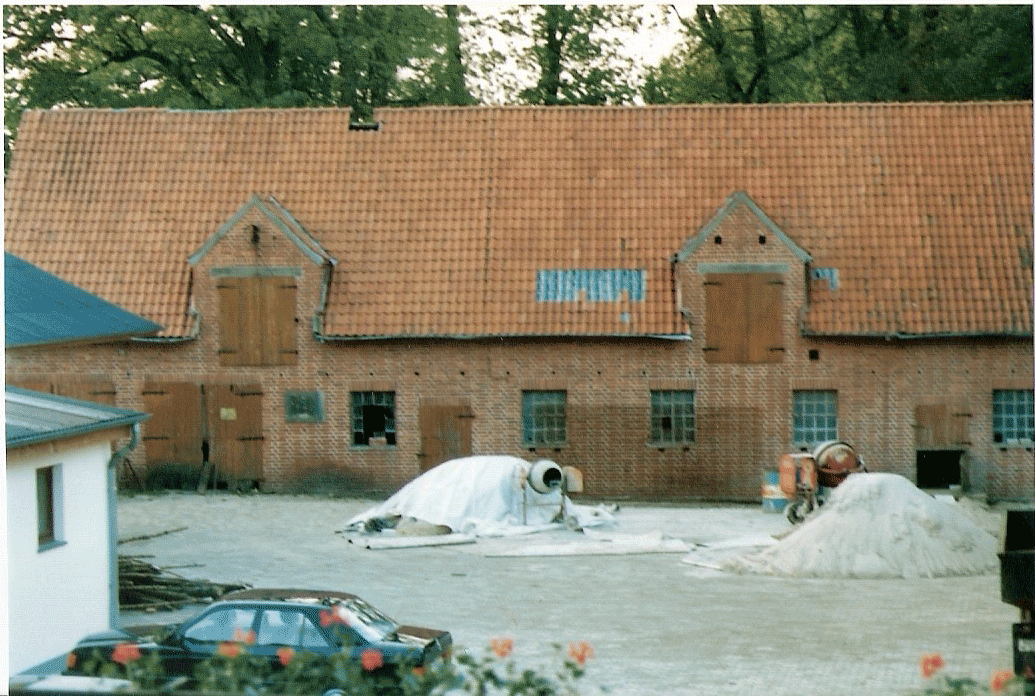
Bildtitel
Untertitel hier einfügenButton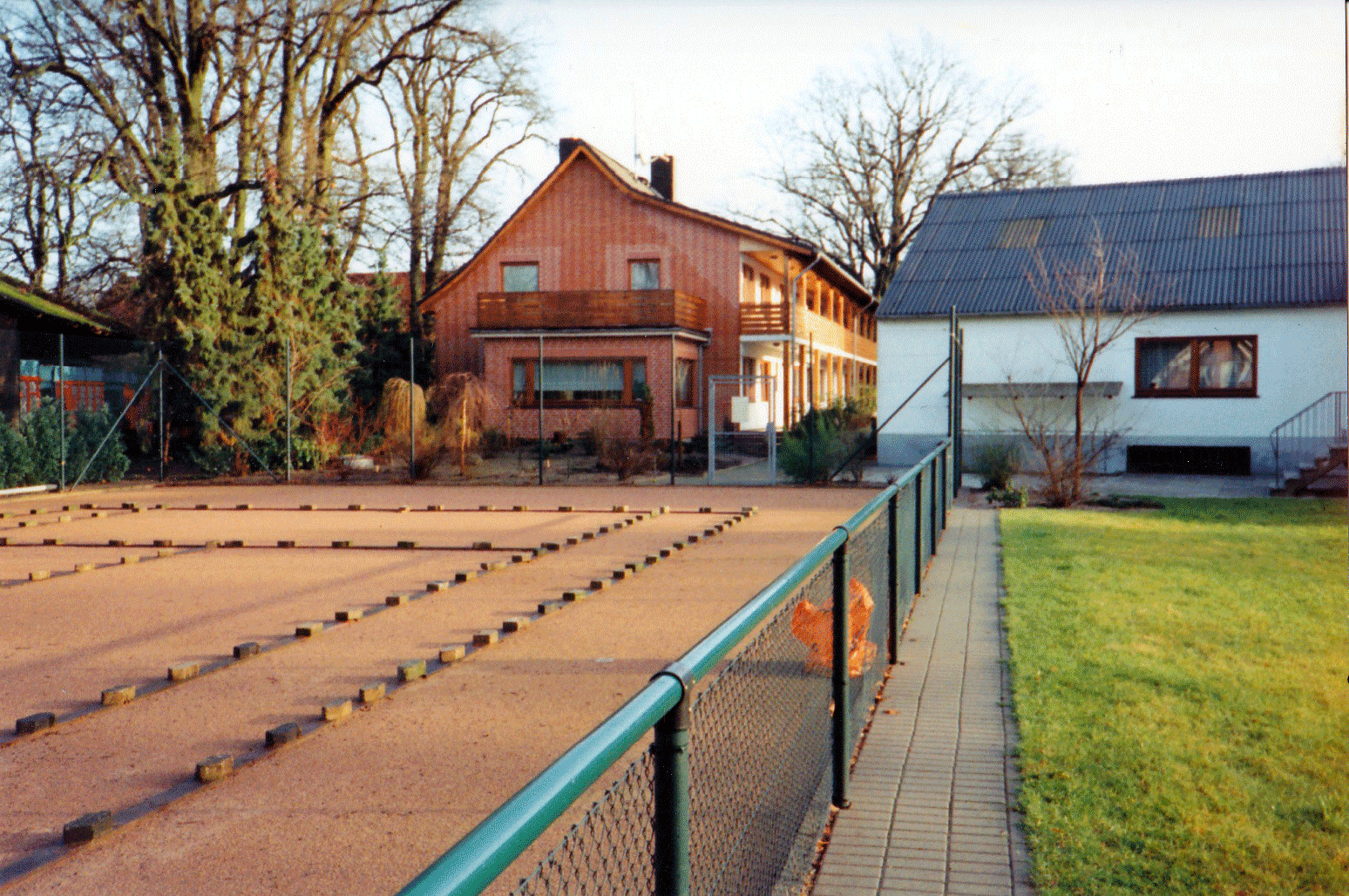
Bildtitel
Untertitel hier einfügenButton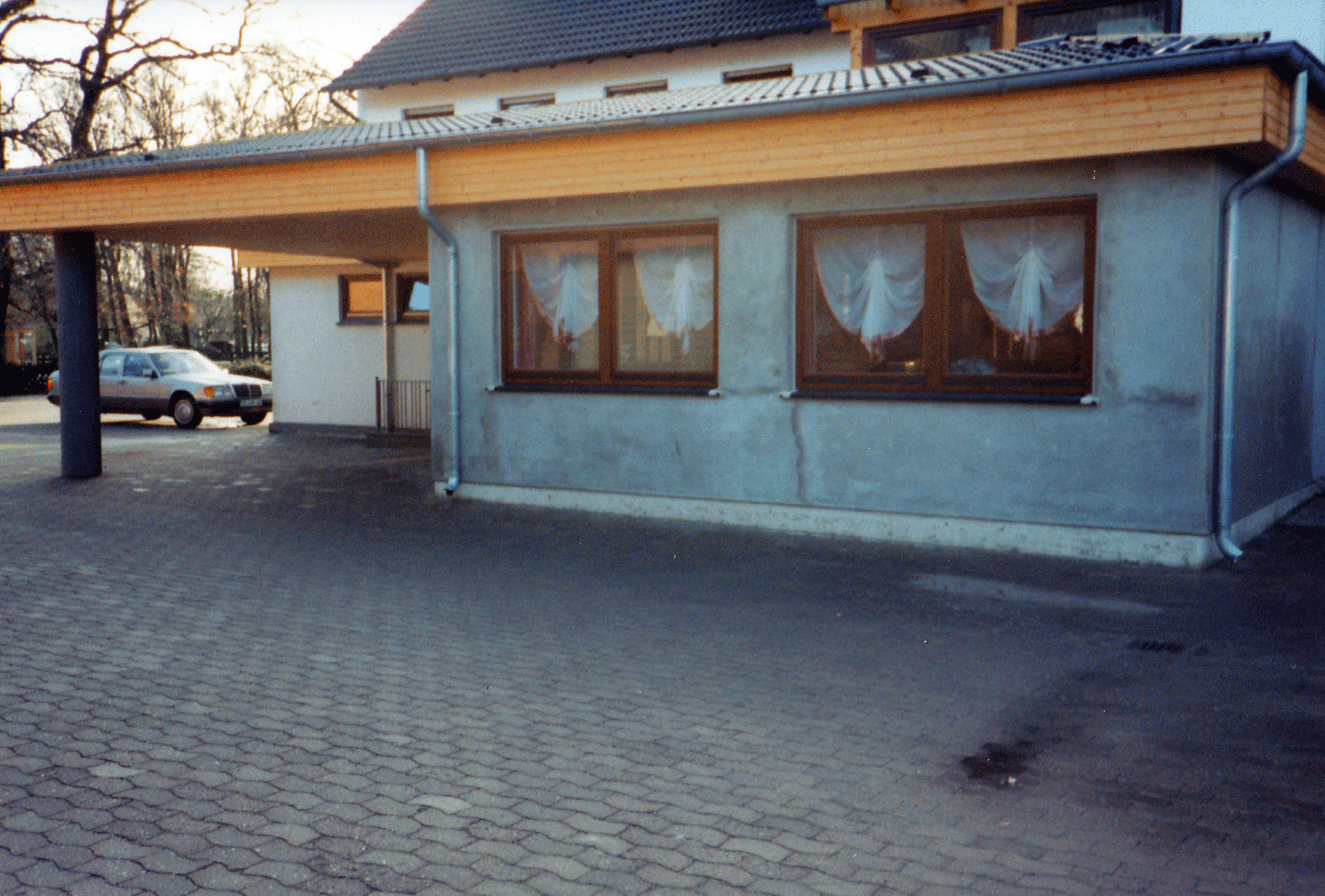
Bildtitel
Untertitel hier einfügenButton
2002-2015
2002
The “old swimming pool” in our main building, which was built in 1977, was converted into a guest room. One of our restaurant rooms, the "Poststube", is located here today. Since the post office for Hellwege was also housed in our house until 1957, the name "Poststube" arose from this tradition.
2005
2005
Renovation of our large banquet hall.
2006
2006
Renovation and expansion of our farmhouse. Today it is the fireplace room with a nice view of our terrace. This year we also completely renovated and expanded our breakfast area.
2007
2007
The sanitary facilities in our restaurant have been redesigned and renovated.
2008
Redesign of our reception area and integration of a large cake buffet.
2009
2009
Redesign of the hotel and reception entrance.
2010
2010
Complete renovation of seven hotel rooms in our main building. Redesign of our reception.
Installation of a photovoltaic system on our guest house and the “Haus Barkmeier”
2011
2011
Complete renovation of the hunting room. Installation of three block-type thermal power plants.
2012
2012
Renovation of our bathing and sauna area in the “Haus Barkmeier”
Complete renovation of our guest house. A total of 13 hotel rooms.
2013
2013
Converting the 1st floor of our main building into hotel rooms and a spacious conference and seminar room.
2014
2014
Renovation of the sanitary facilities in our ballroom. Renovation of our commercial kitchen.
2015
2015
Renovation of the hotel rooms in our “Haus Barkmeier”
VACATION !
Relaxed or active! Use our house to relax or as a starting point for your activities in our region.
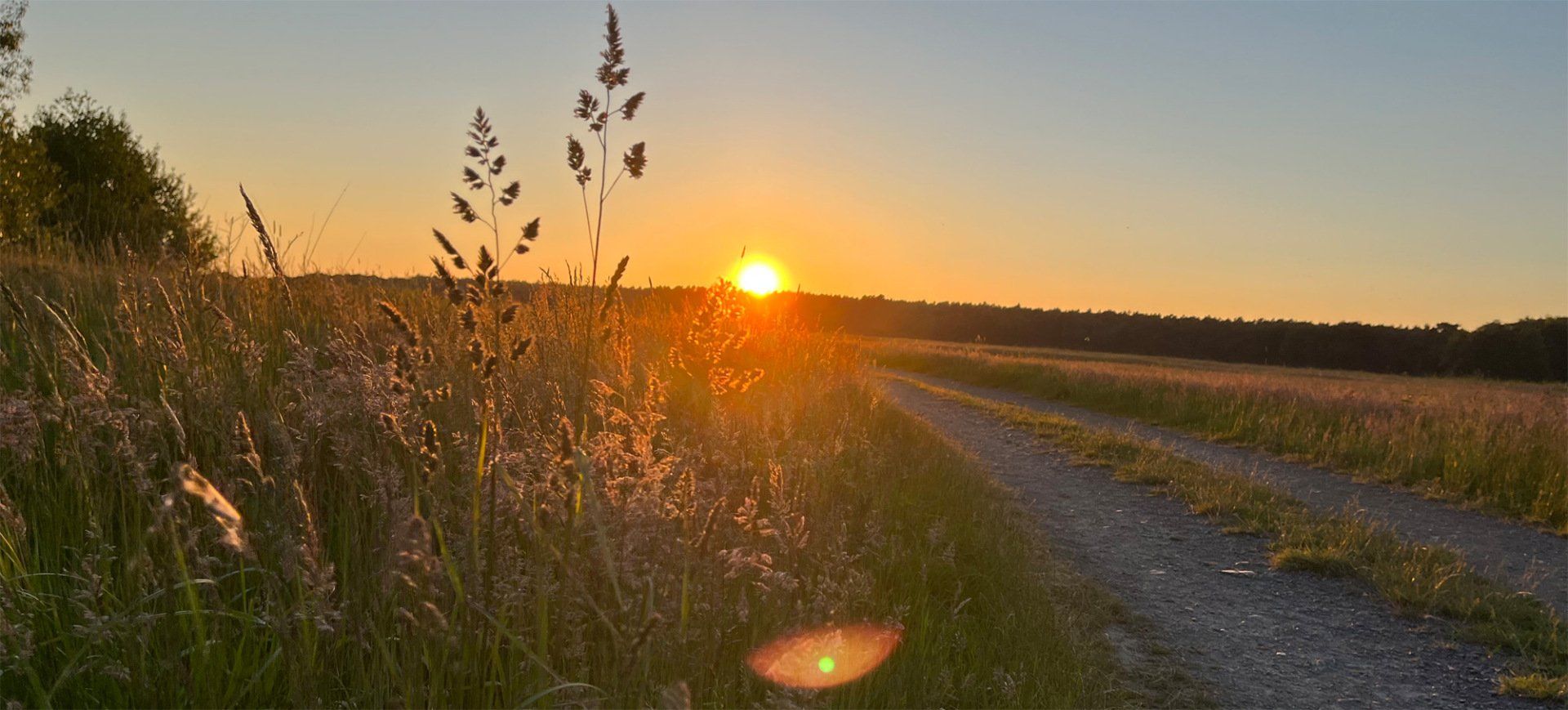
Bildtitel
Untertitel hier einfügenButtonBildtitel
Untertitel hier einfügenButton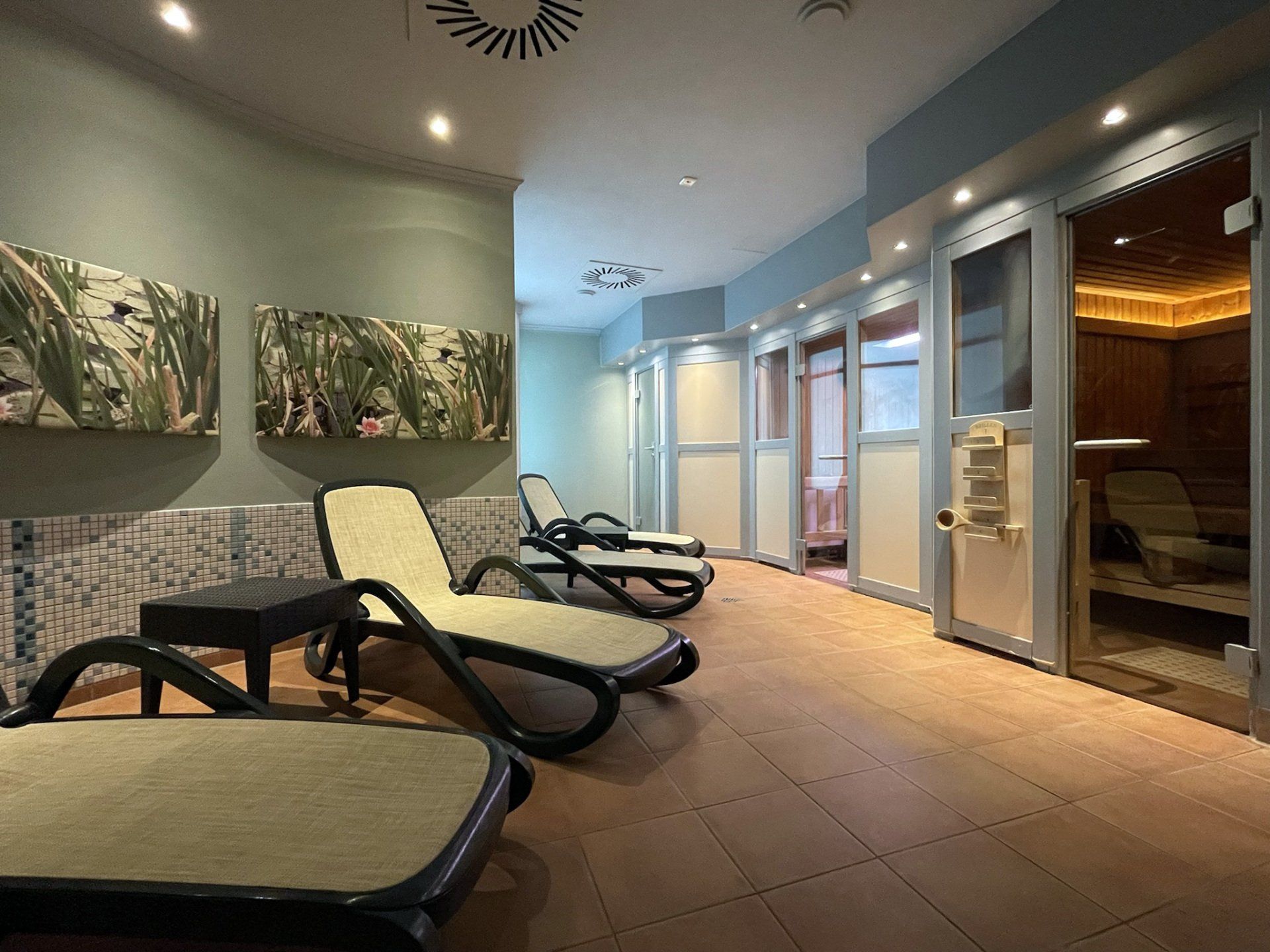
Bildtitel
Untertitel hier einfügenButtonBildtitel
Untertitel hier einfügenButtonBildtitel
Untertitel hier einfügenButtonBildtitel
Untertitel hier einfügenButtonBildtitel
Untertitel hier einfügenButton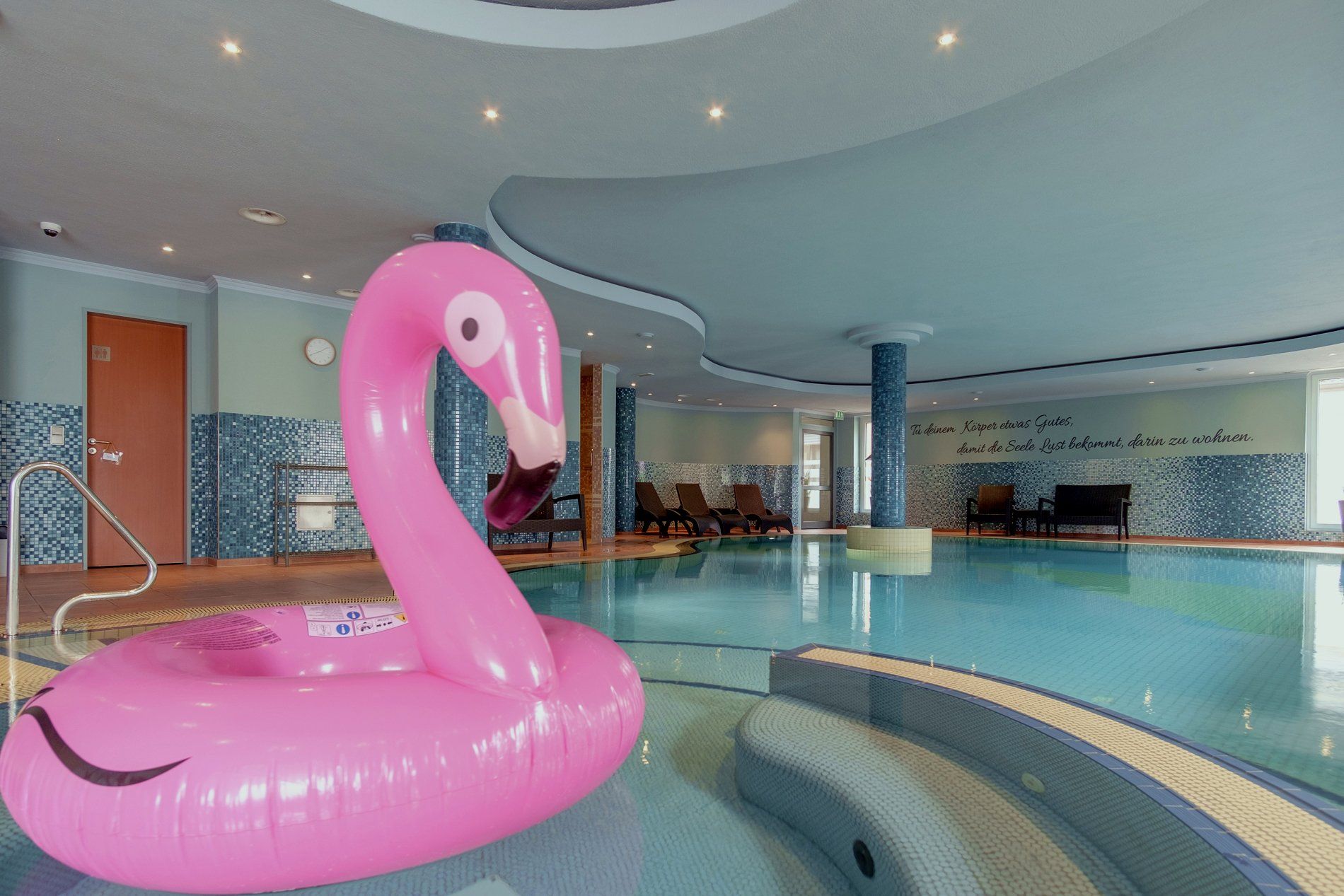
Bildtitel
Untertitel hier einfügenButtonBildtitel
Untertitel hier einfügenButtonBildtitel
Untertitel hier einfügenButtonBildtitel
Untertitel hier einfügenButtonBildtitel
Untertitel hier einfügenButtonBildtitel
Untertitel hier einfügenButtonBildtitel
Untertitel hier einfügenButton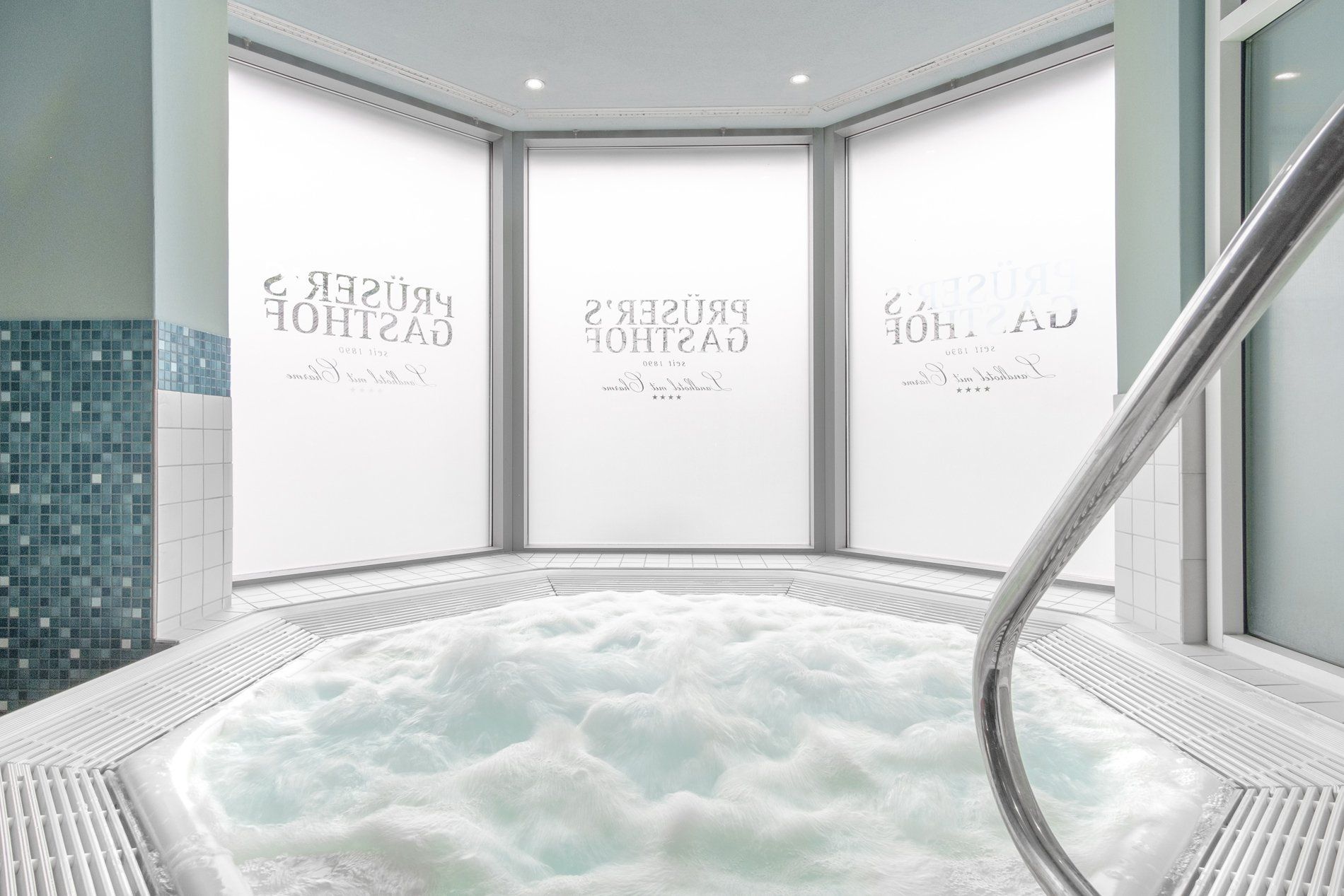
Bildtitel
Untertitel hier einfügenButtonBildtitel
Untertitel hier einfügenButtonBildtitel
Untertitel hier einfügenButton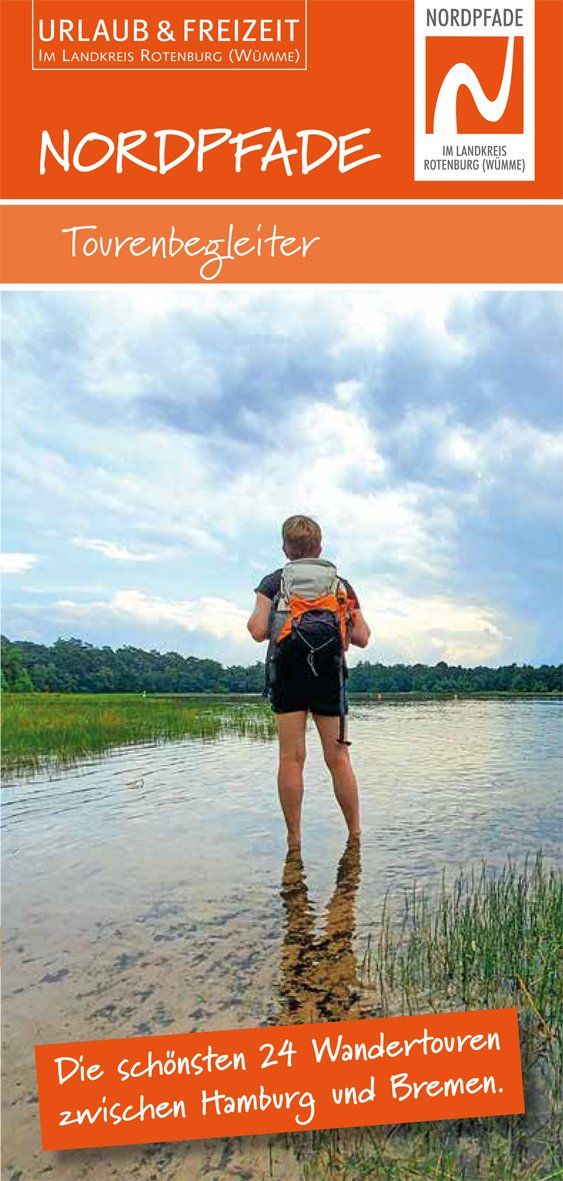
Bildtitel
Untertitel hier einfügenButton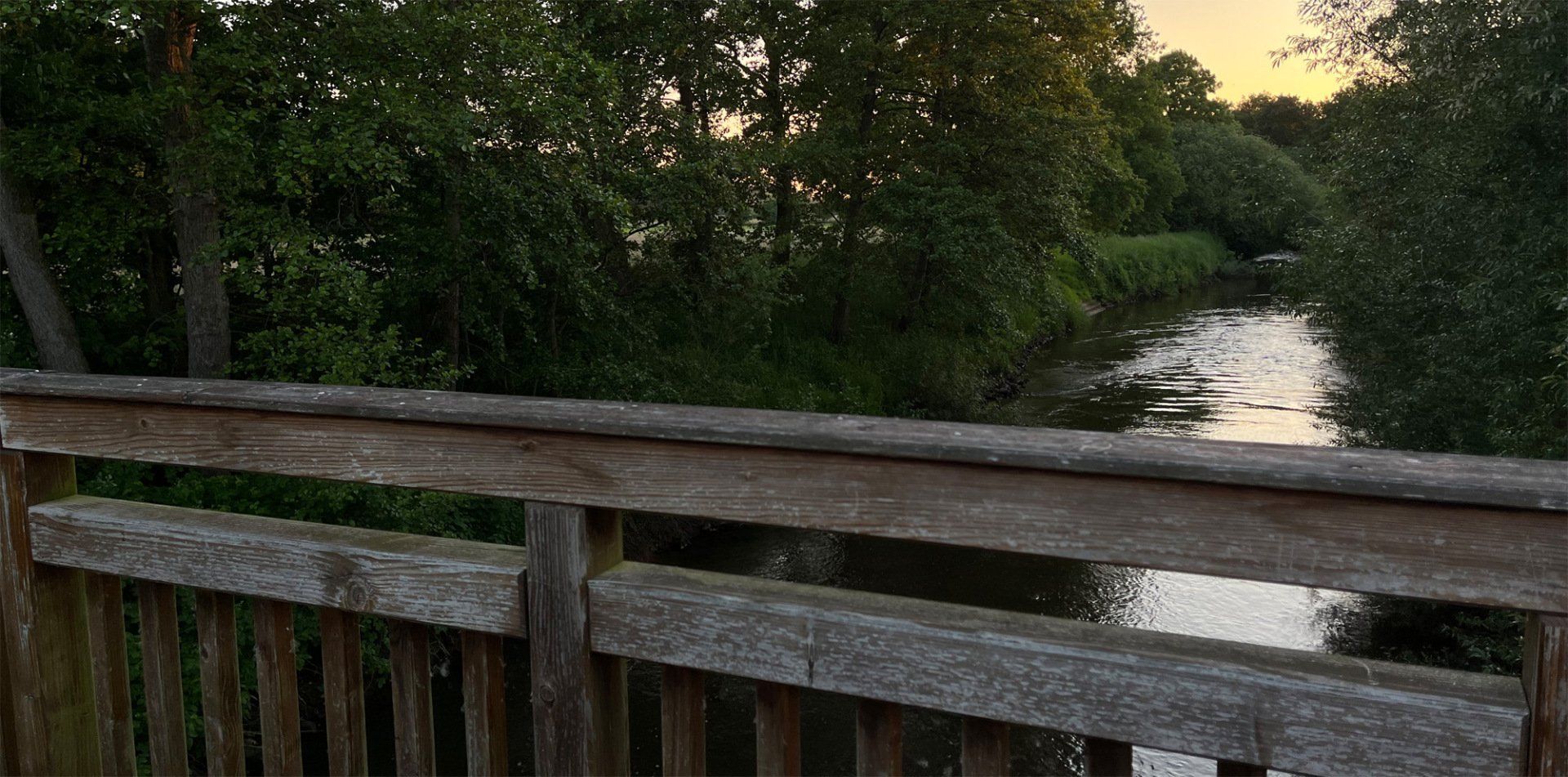
Bildtitel
Untertitel hier einfügenButton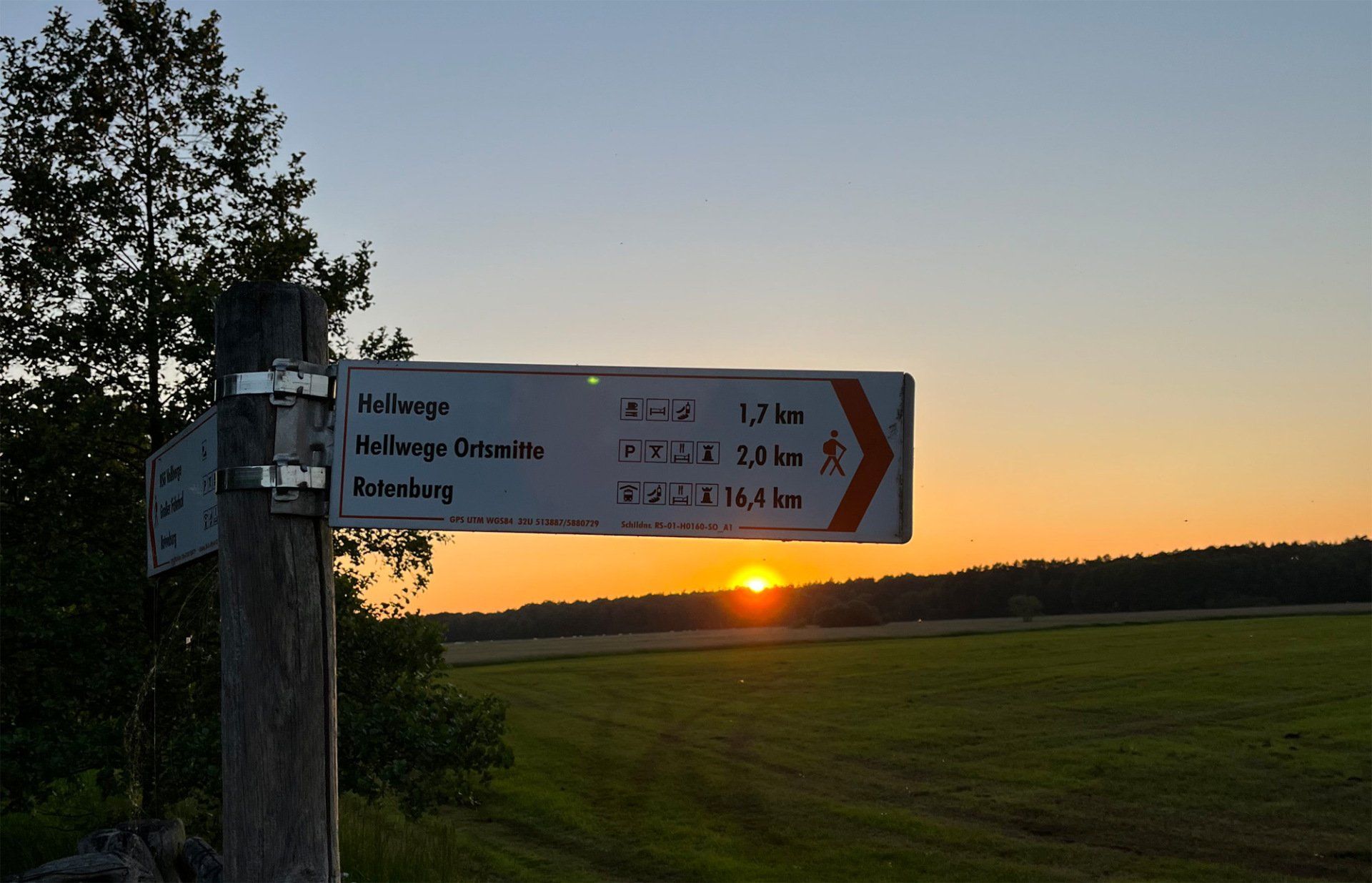
Bildtitel
Untertitel hier einfügenButton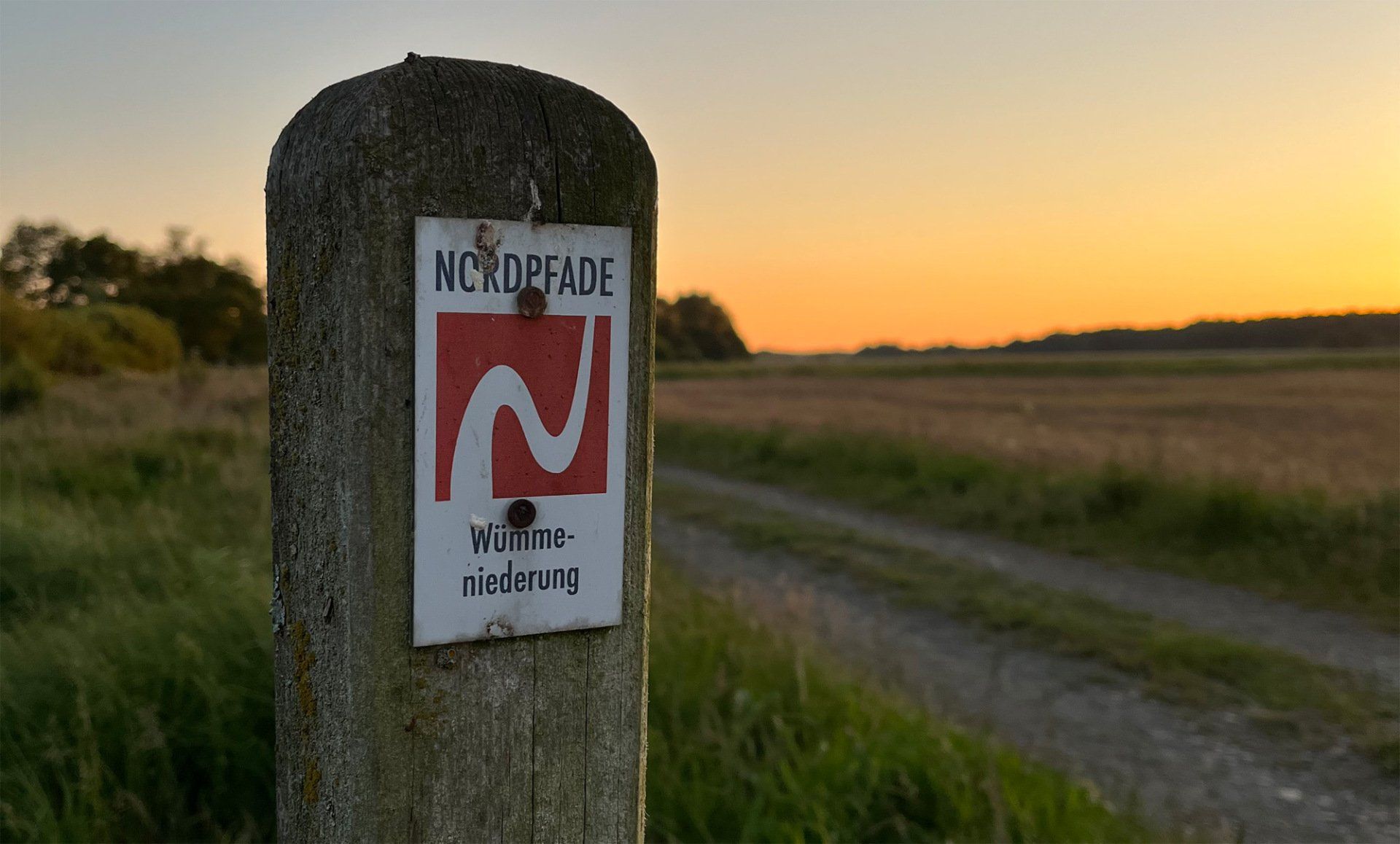
Bildtitel
Untertitel hier einfügenButton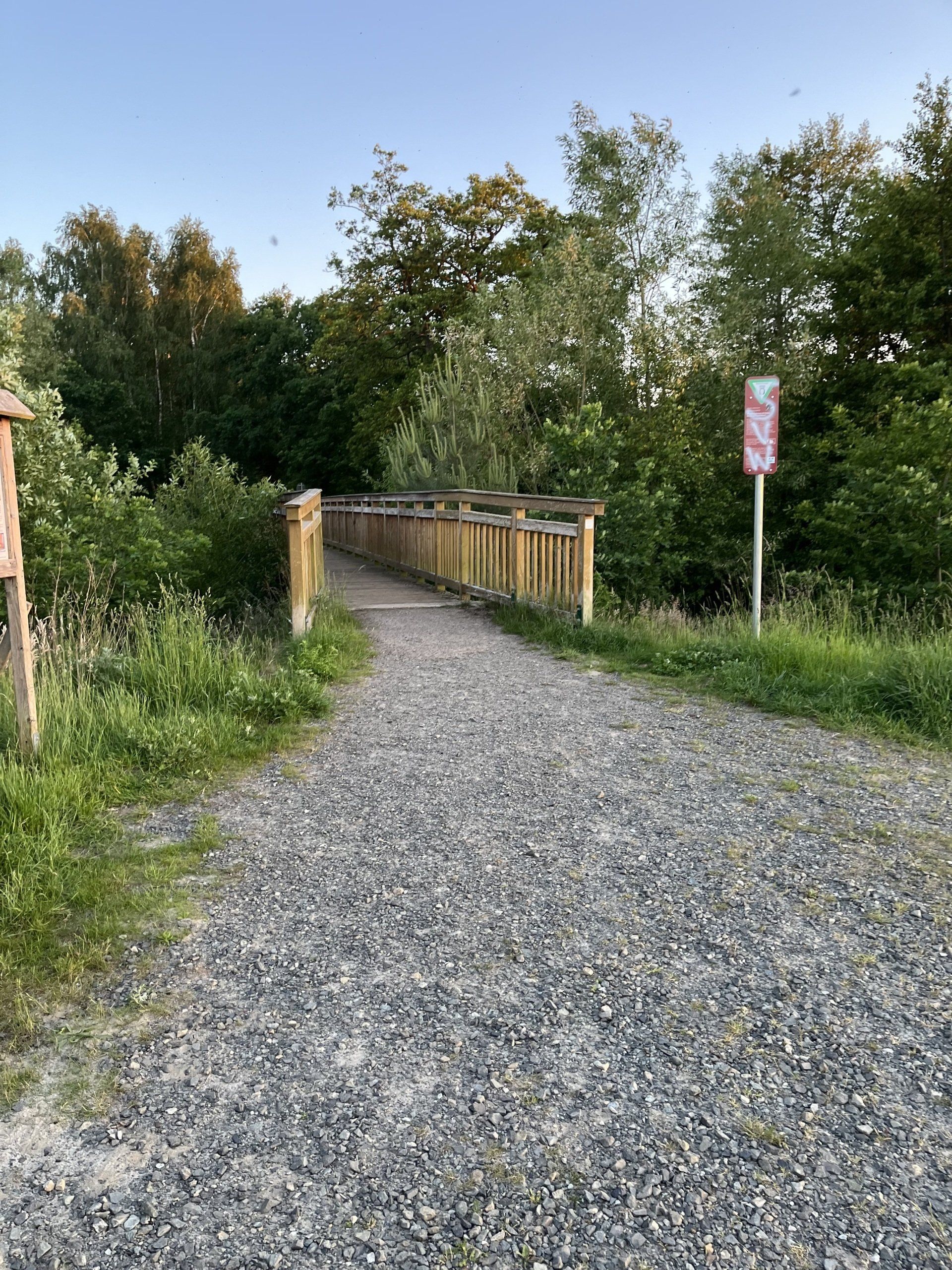
Bildtitel
Untertitel hier einfügenButton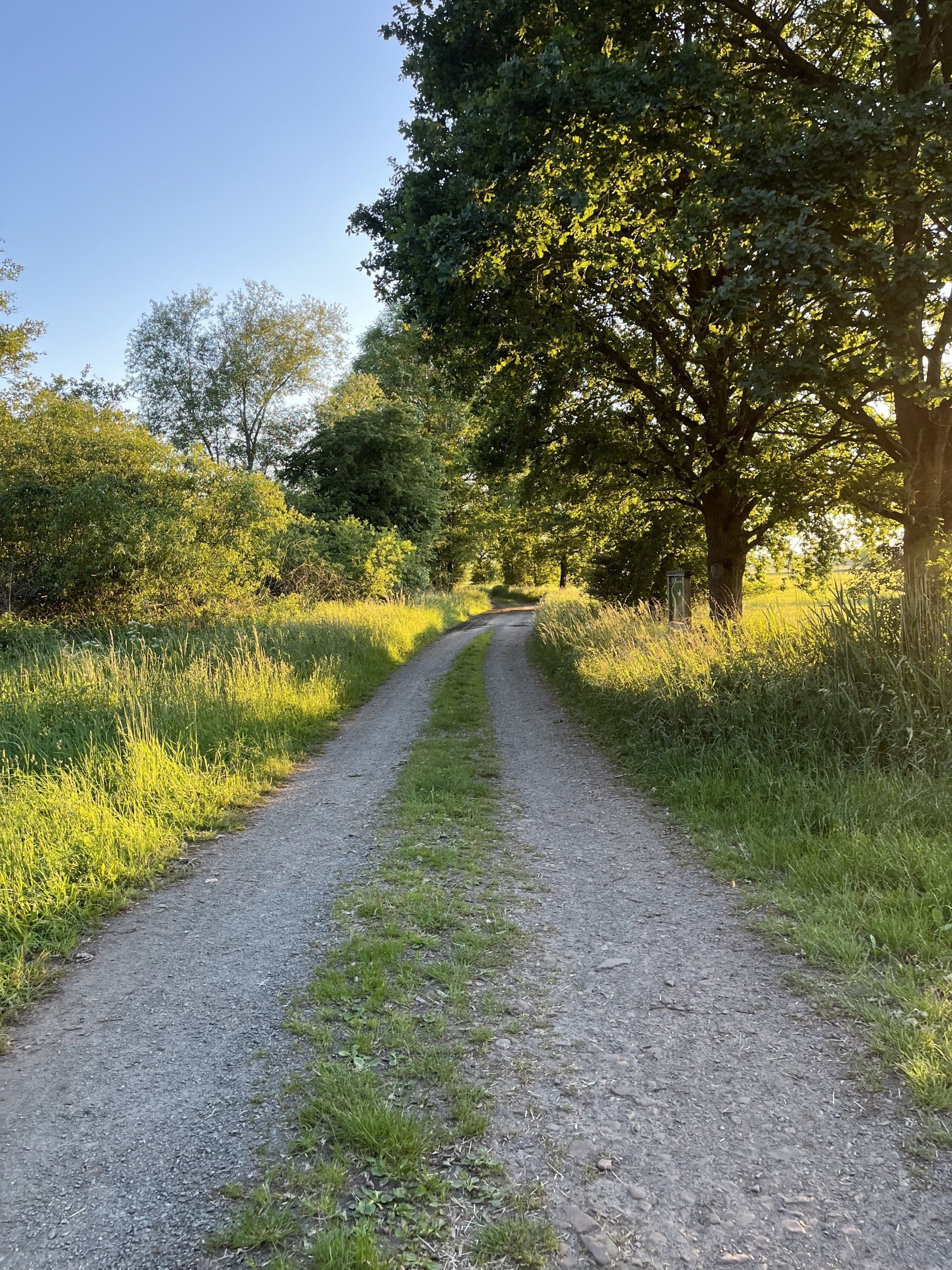
Bildtitel
Untertitel hier einfügenButton
Bildtitel
Untertitel hier einfügenButton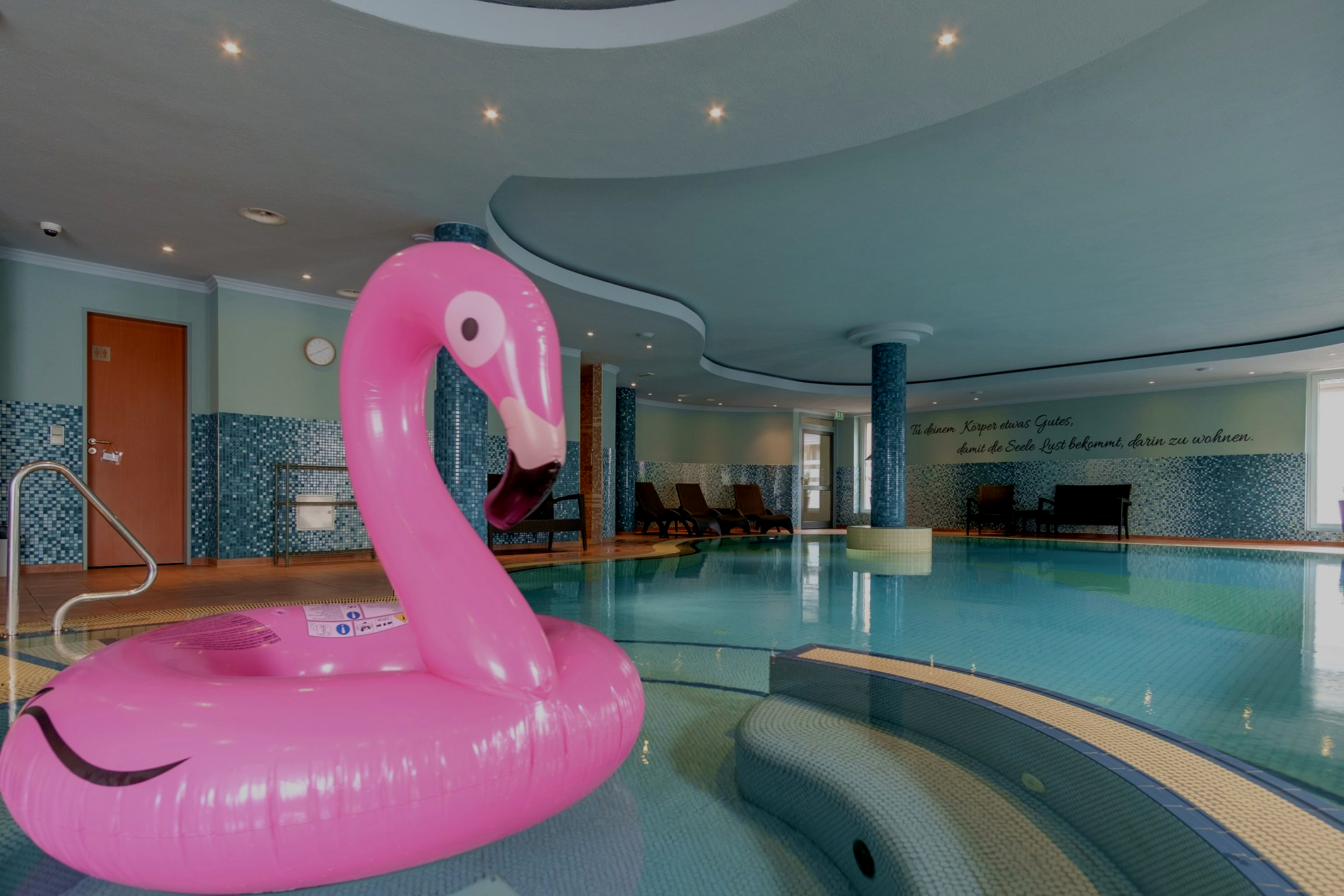
Bildtitel
Untertitel hier einfügenButton
PRÜSER`S GASTHOF GmbH
Dorfstrasse 5
D-27367 Hellwege
Phone: 49 (0) 4264 9990
